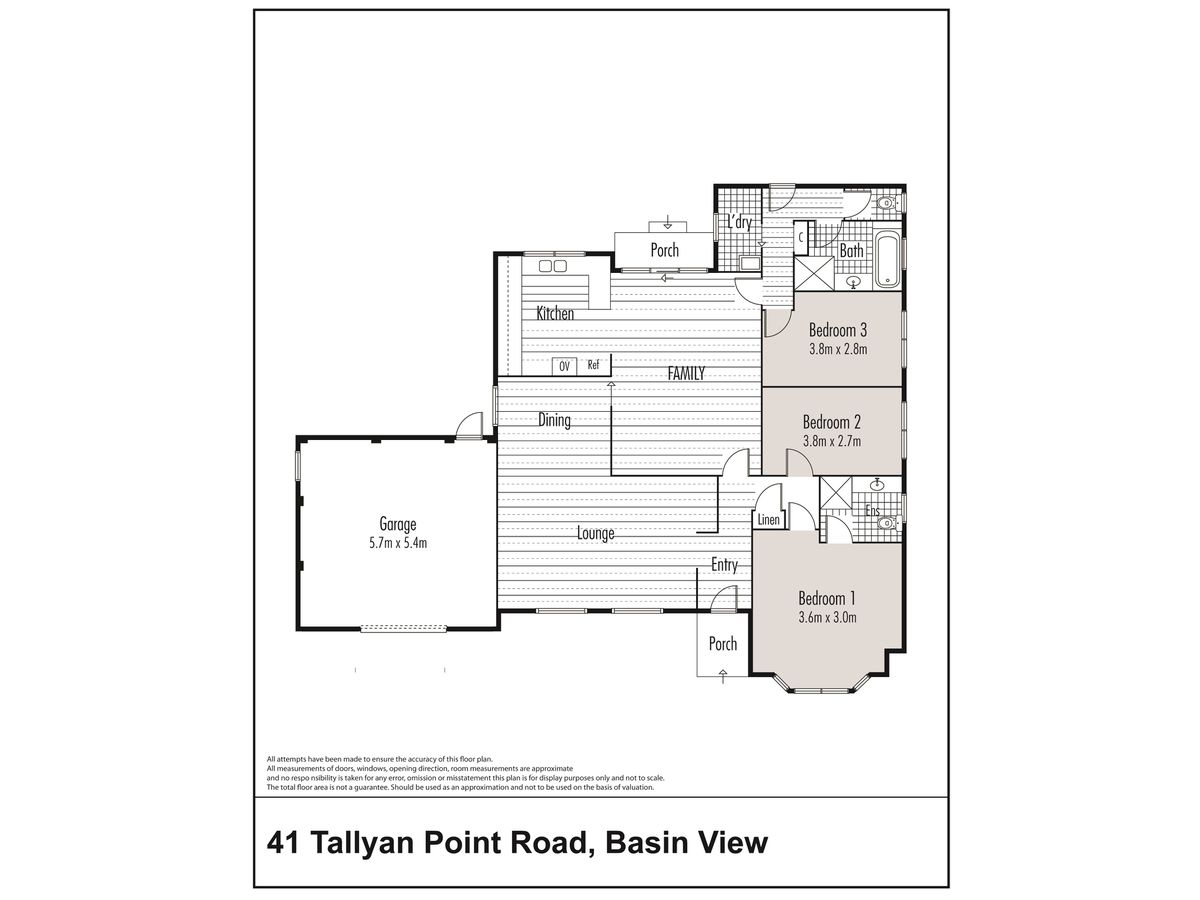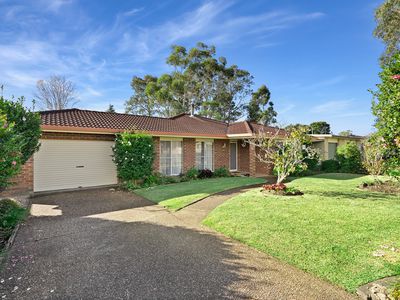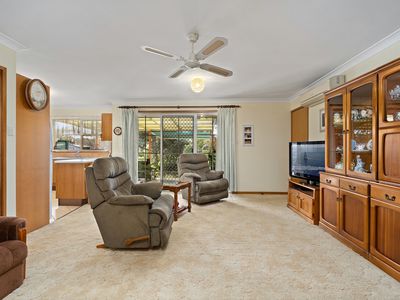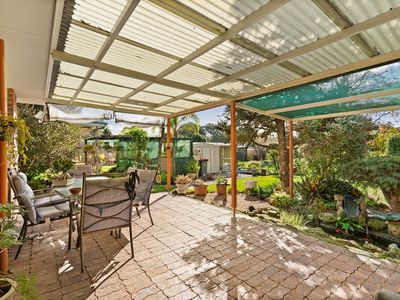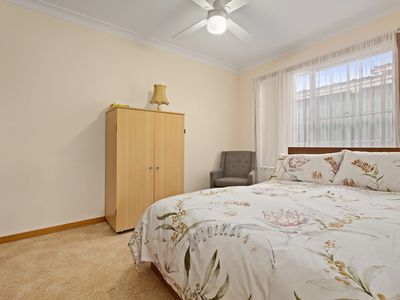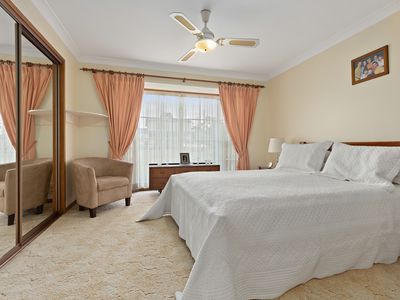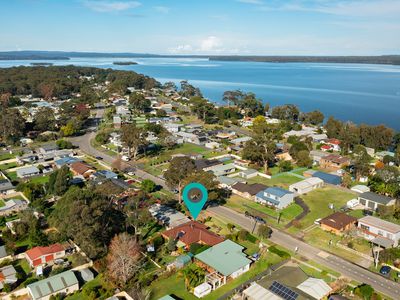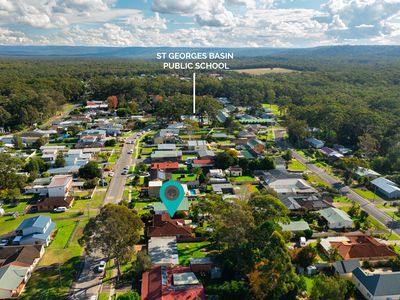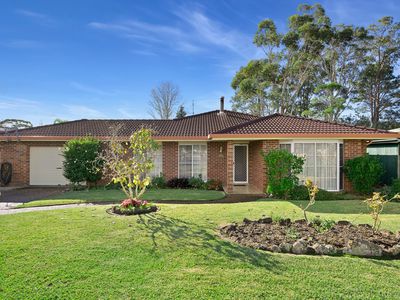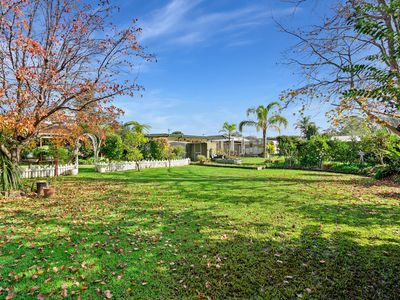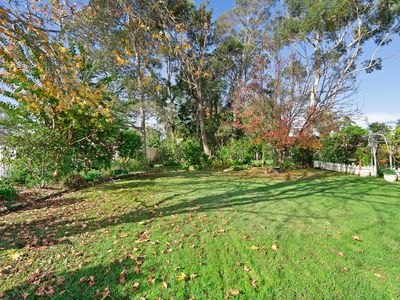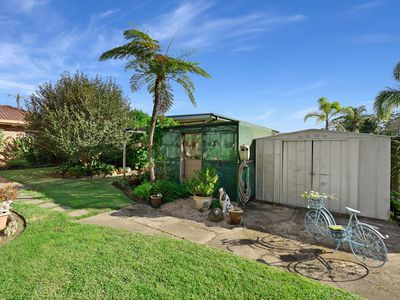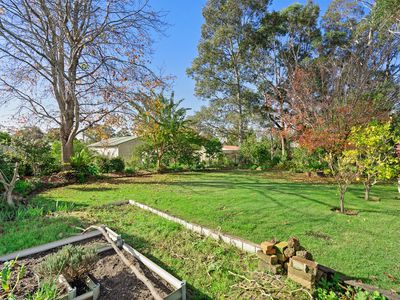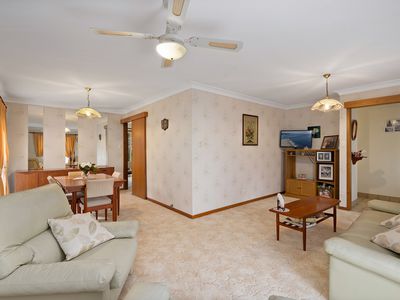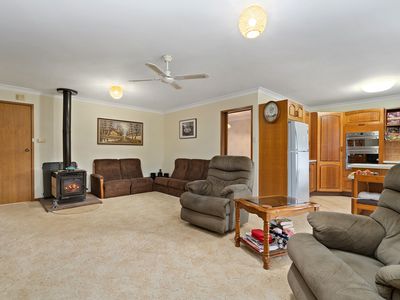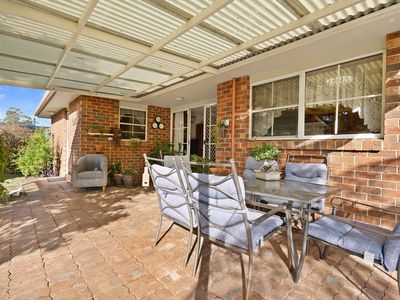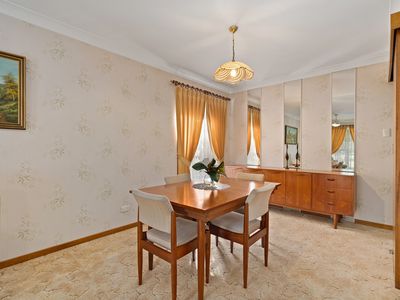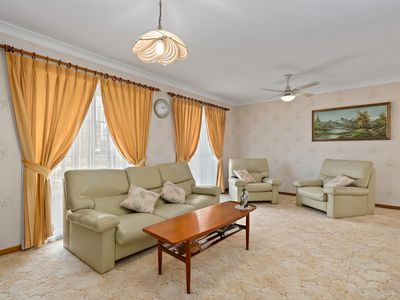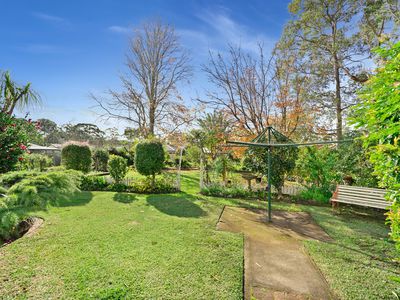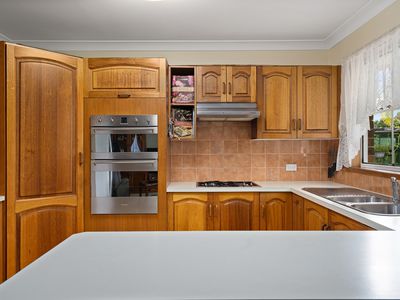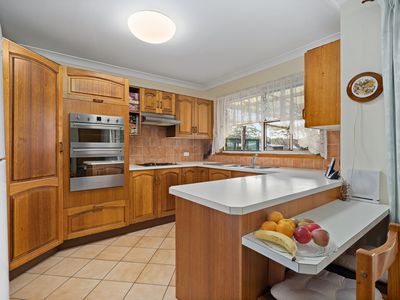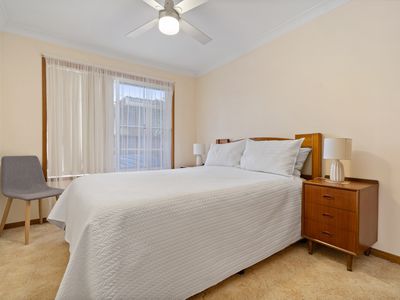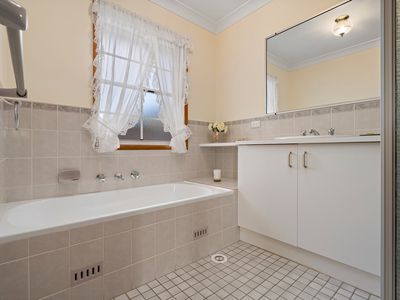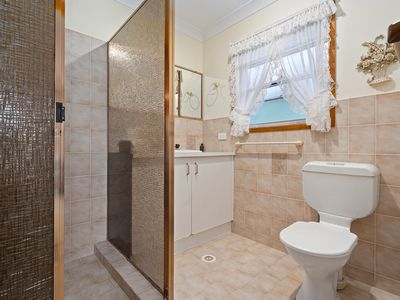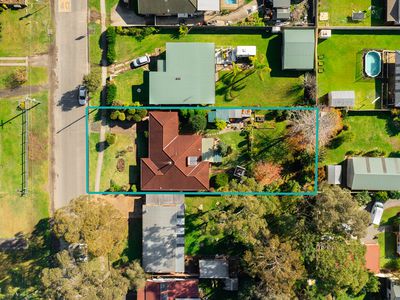When location is important look no further; a short walk down the road to Basin View Village, schools and reserves. The home is on 1012m2 approx. and is a perfect opportunity for you to roll up your sleeves and make it your own. Ideal for those looking to get into the market for a first home, further develop (STCA) or to add another investment property to the portfolio. Consisting of three good sized bedrooms, a generous lounge room, separate family room, kitchen and meals area. This is the perfect canvas for you to add your own touches. Also featuring a family bathroom, ensuite, separate toilet and laundry. Outside is plenty of shedding and garaging, established garden/lawn and plenty of room for the kids and pets to play.
The interiors invite buyers to move straight in or update with their own personal touch. Two separate and spacious living areas offer plenty of functional options, including the space to have your own home office. The kitchen is well equipped with a built-in pantry and cooking appliances (electric oven and cooktop and rangehood).
The primary bedroom features a large built-in-robe and ensuite. Two additional bedrooms with built-in robes share close access to the main bathroom, while the laundry and separate toilet complete the layout. A split system for heating and air conditioning provide comfort plus a delightful fireplace for winter warmth.
The rear yard also offers a sunny entertaining area with a built in fishpond, creating a wealth of space for casual gatherings with family and friends, while the oversized single garage provides additional secure parking.
Located in a quiet village, this convenient family lifestyle is yours to keep with public transport, local public school at the end of the road, local playground just a short stroll away (approx 250m) Local shopping centre with hairdresser, doctors, chemist, Bottleshop, takeaway food store, day spa, daycare centre and convenience store. The best boat ramp in Jervis Bay.
You’ll need to act swiftly to avoid disappointment!
Floor Plan
Floorplan 1
