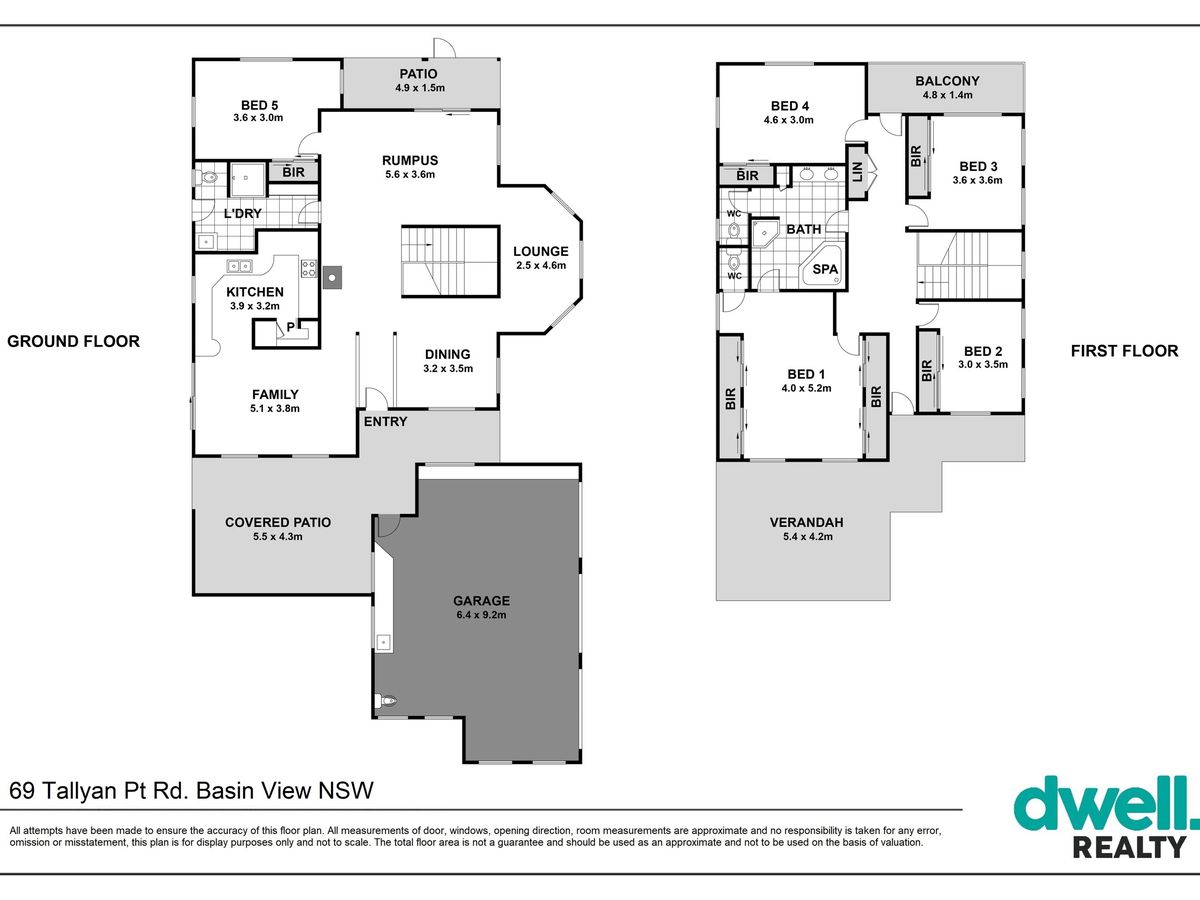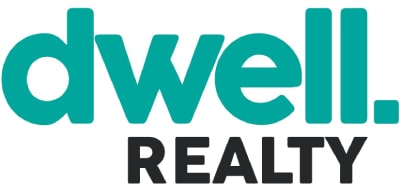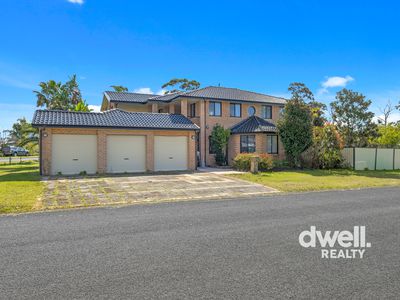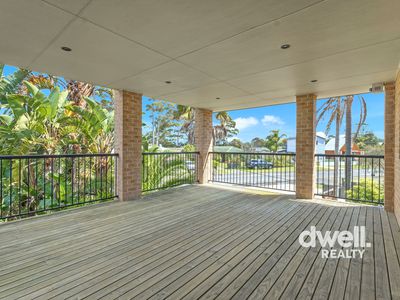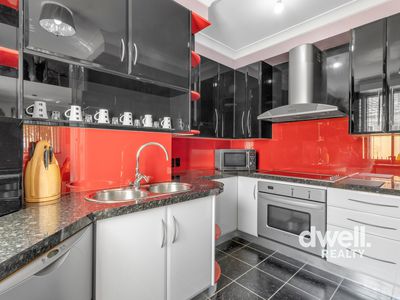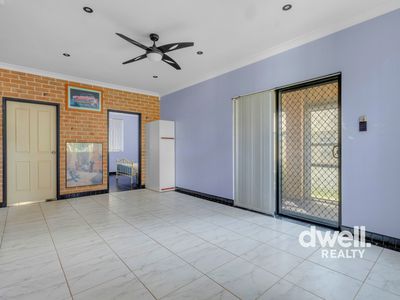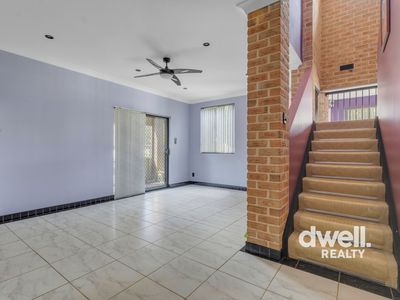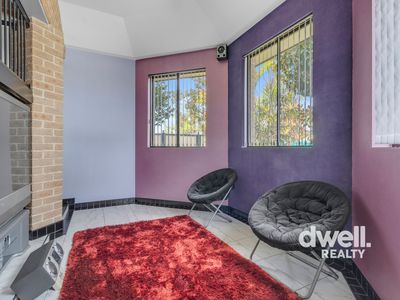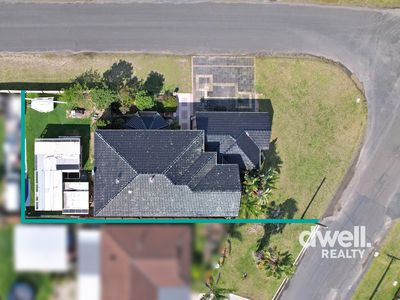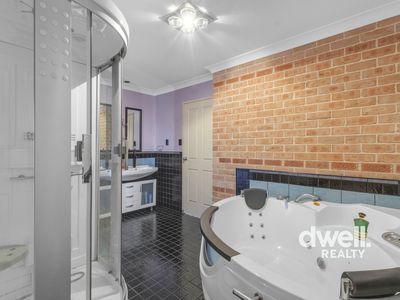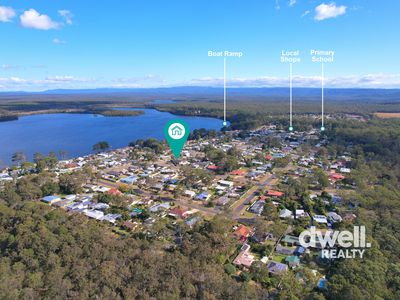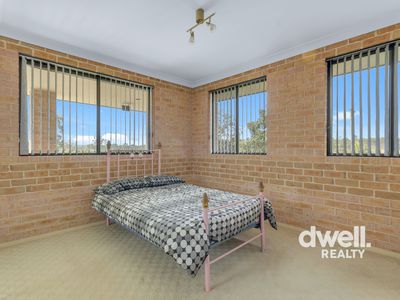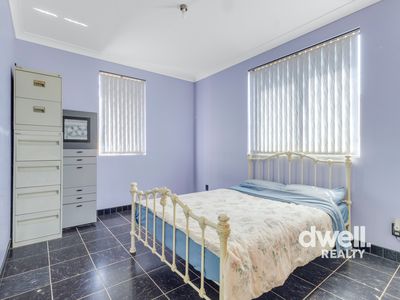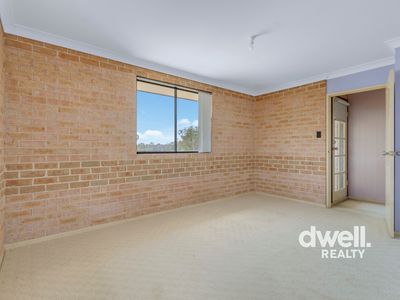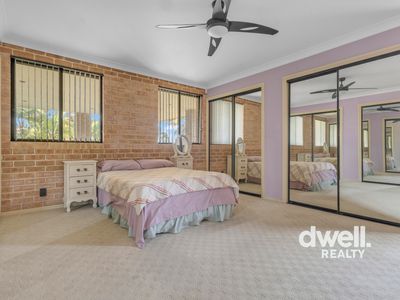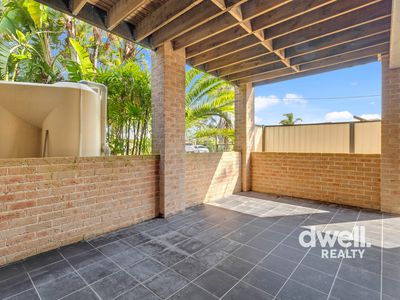Discover the perfect balance of style, space, and comfort in this impressive five-bedroom 2 storey full double brick home, ideally positioned on a corner block in the peaceful suburb of Basin View. With multiple living areas, expansive outdoor entertaining options, and a huge three-car garage, this home is designed to accommodate the whole family with ease.
Step inside and enjoy the versatility of four generous living areas downstairs, offering the ideal setting for family gatherings, entertaining guests, or simply relaxing. The modern kitchen will inspire any home chef, featuring a walk-in pantry, induction cooktop, double-drawer dishwasher, and plenty of storage.
Upstairs, you’ll find four well-proportioned bedrooms. The main bedroom includes spacious built-in wardrobes and direct access to the main bathroom, while two additional bedrooms also feature built-ins. A fifth bedroom is located on the lower level—perfect for guests or extended family.
The main bathroom boasts a spa bath and shower with removable fixtures, offering a personalised and luxurious touch. A combined bathroom and laundry downstairs add to the home’s practicality.
Enjoy elevated views across St Georges Basin from the large upstairs balcony, or entertain family and friends in the additional downstairs outdoor area. Completing the package is a triple garage, providing secure parking and ample storage.
Inspections by appointment.
Disclaimer: *All information offered by dwell Realty is provided in good faith. It is derived from sources believed to be accurate and current as of the date of publication, and as such, dwell Realty simply passes this information on. Use of such material is at your sole risk. Prospective purchasers are advised to make their own inquiries with respect to the information that is passed on dwell Realty will not be liable for any loss resulting from any action or decision by you in reliance on the information.
Features
Floor Plan
Floorplan 1
