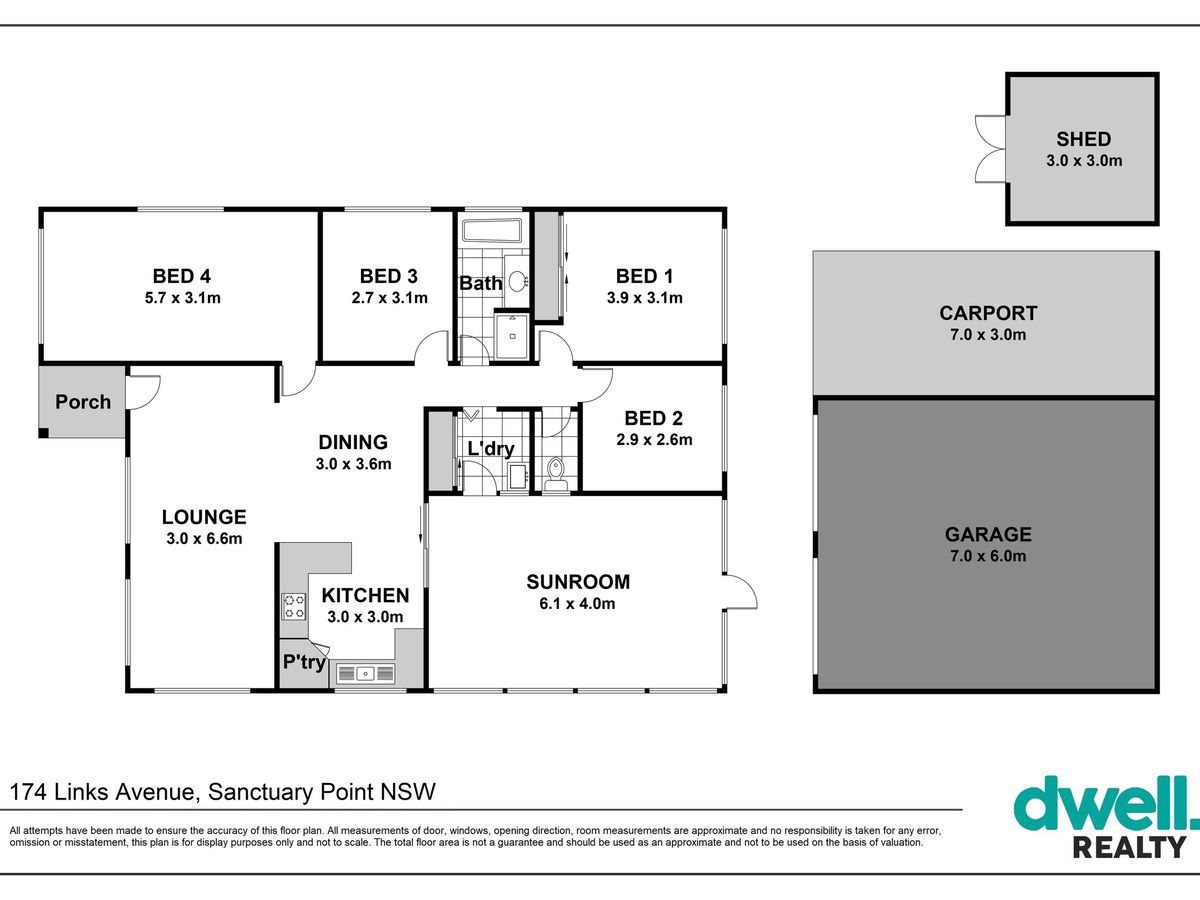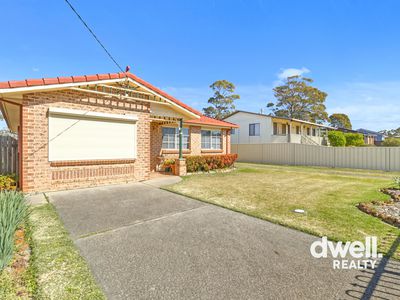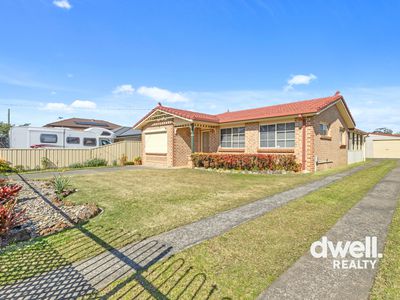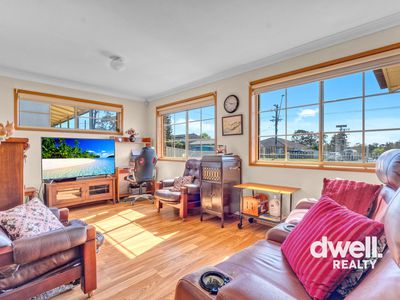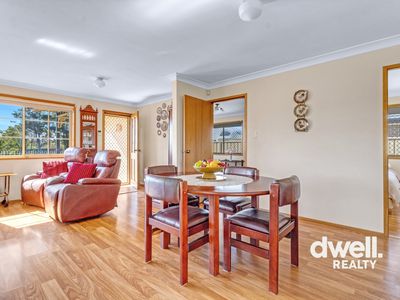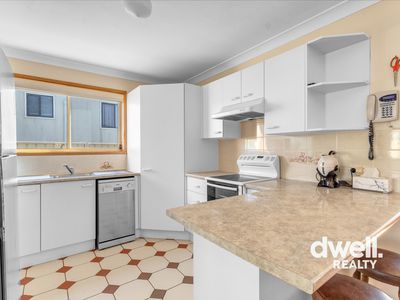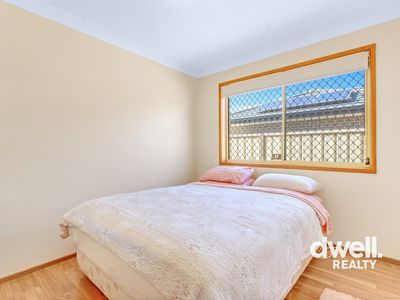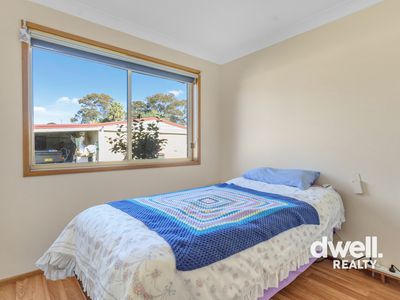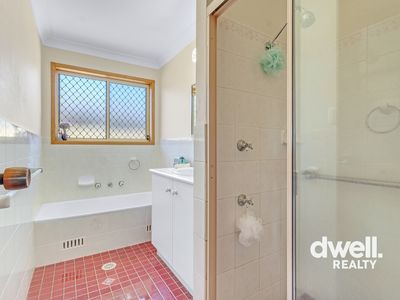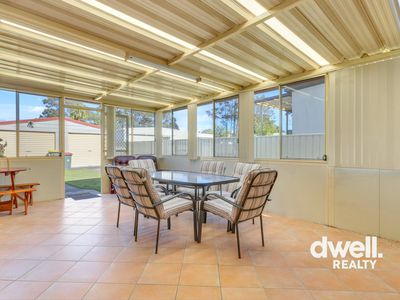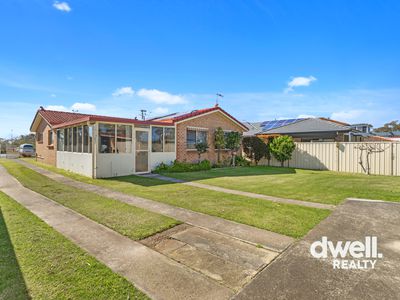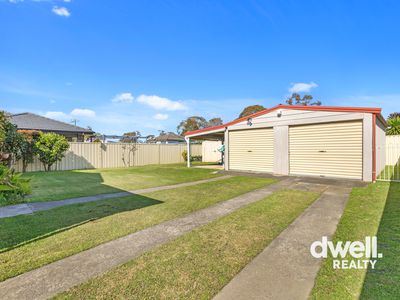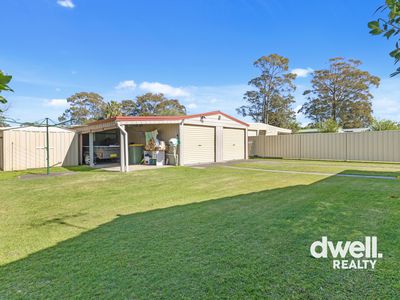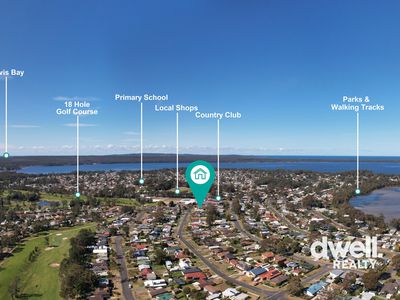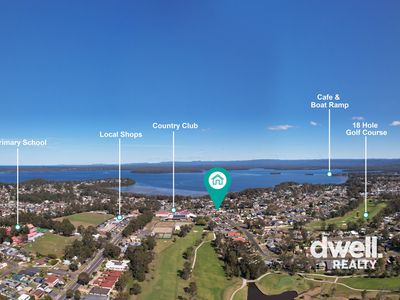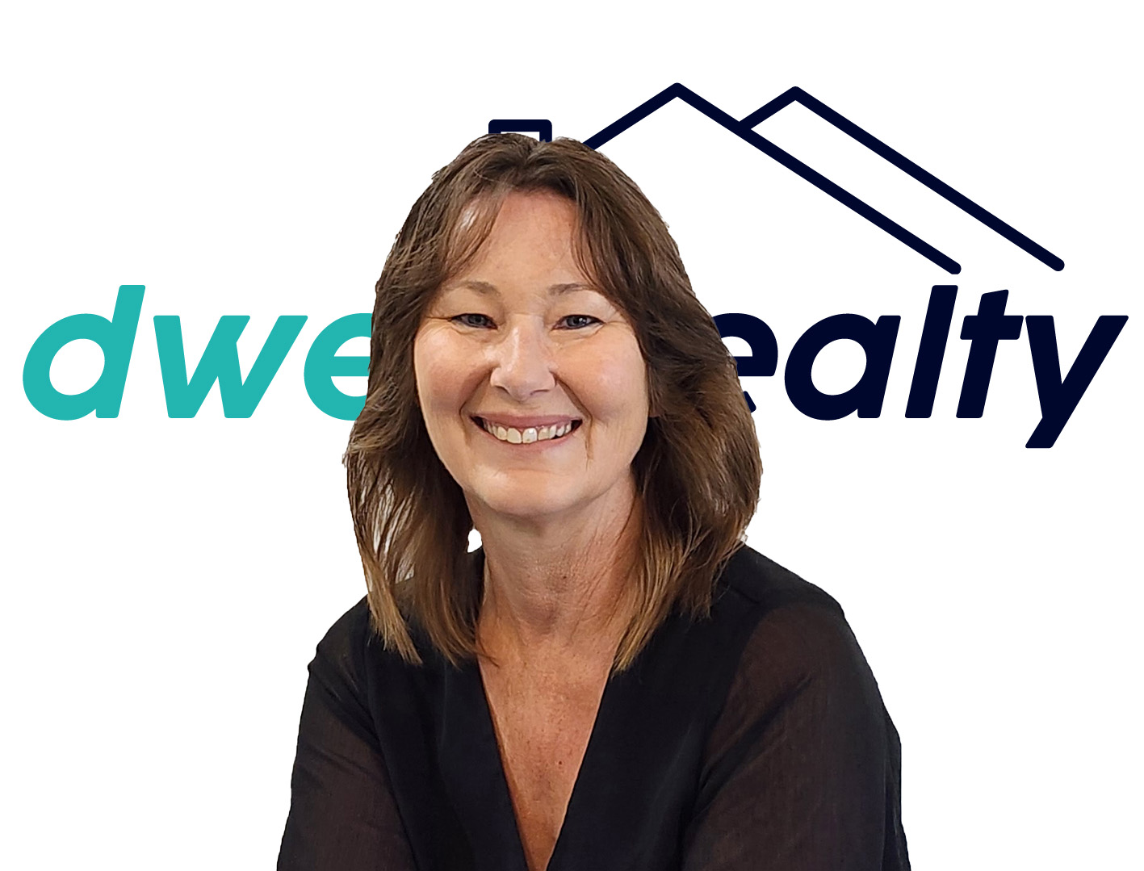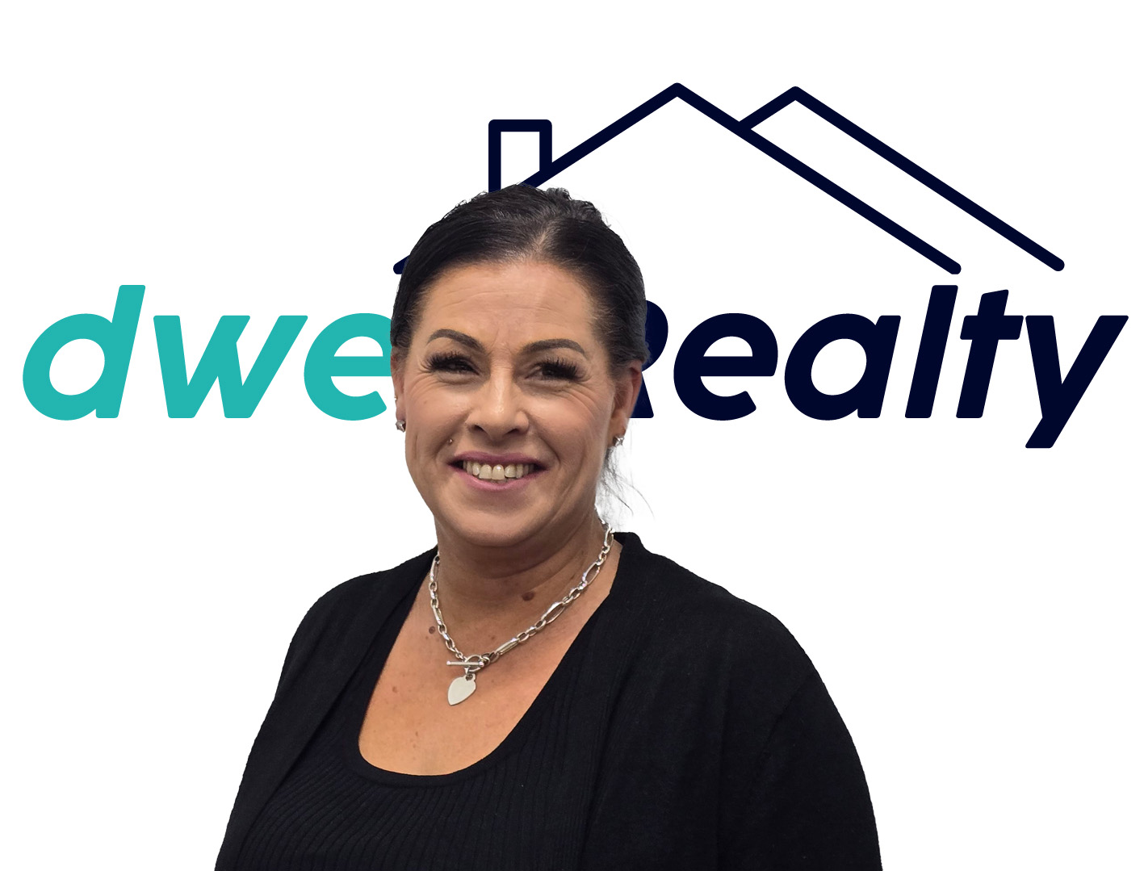Charming Family Home with Multiple Living Spaces & Council-Approved Additions
This well-maintained property offers a perfect blend of comfort, practicality, and convenience. Featuring multiple indoor living areas and a low-maintenance yard, it’s ideal for families, downsizers, or investors alike.
Key Features:
Low-Maintenance Yard with established lemon trees and a fully fenced perimeter for privacy.
Ample Parking & Storage: Double driveway, double garage plus single carport (all council-approved), and a handy garden shed.
Energy Efficient: 2.5kW solar system and near-new 315L hot water system.
Living Spaces:
Bright & Airy Sunroom: Council-approved, tiled floors, vertical blinds, and beautiful natural light.
Spacious Family Room: Floating floors, roller blinds, and welcoming entryway.
Separate Lounge: Carpeted, gas heating, roller blinds, and roller shutter on the front window for added comfort.
Dining Area: Reverse-cycle air conditioning, floating floors—perfect for year-round comfort.
Kitchen:
Generous pantry space
Electric cooktop & oven
Dishwasher
Easy-care tiled flooring
Bedrooms & Bathrooms:
Bedroom 1: Floating floors, roller blind
Bedroom 2: Floating floors, roller blind, double mirrored built-in robe
Bedroom 3: Floating floors, roller blind
Family bathroom with shower, bath, and vanity
Separate toilet for convenience
Located only a hop skip and jump from the country ,club golf course ,local shops, daycares and primary school .
With its combination of modern comforts, energy-efficient upgrades, and council-approved improvements, this home is move-in ready and waiting for its next owners.
Disclaimer: *All information offered by dwell Realty is provided in good faith. It is derived from sources believed to be accurate and current as of the date of publication, and as such, dwell Realty simply passes this information on. Use of such material is at your sole risk. Prospective purchasers are advised to make their own inquiries with respect to the information that is passed on dwell Realty will not be liable for any loss resulting from any action or decision by you in reliance on the information.
Features
Floor Plan
Floorplan 1
