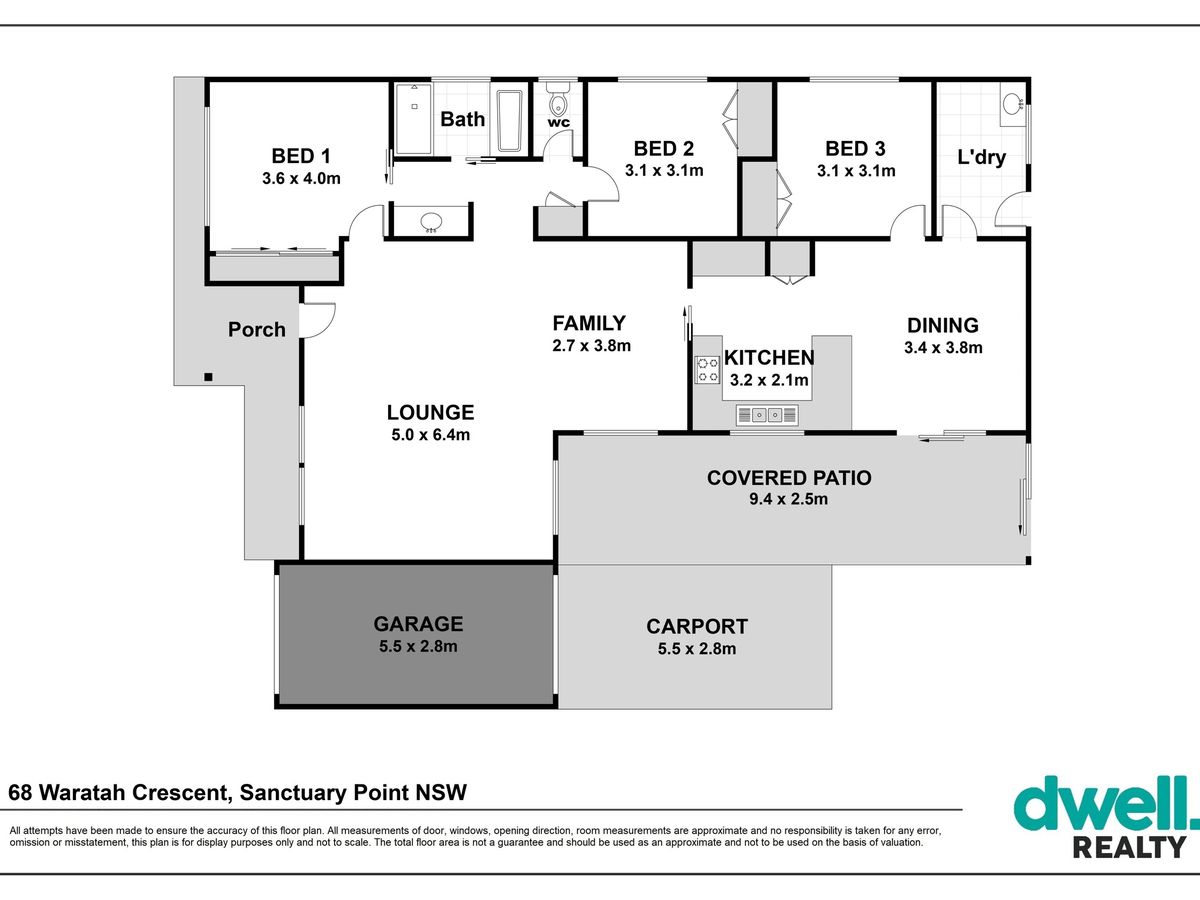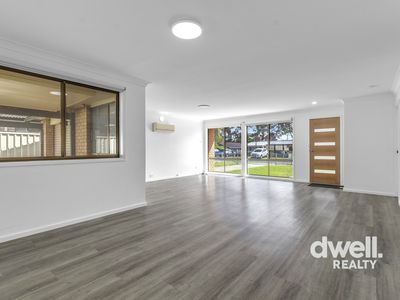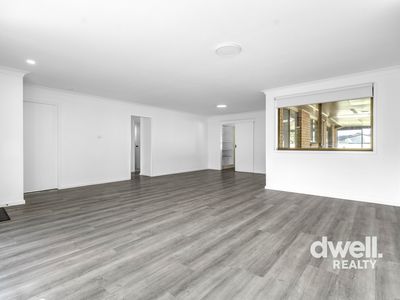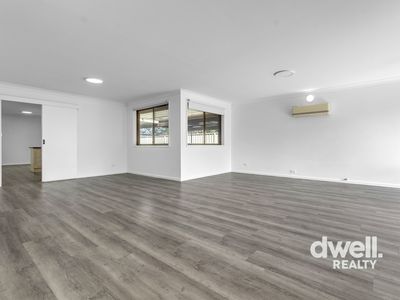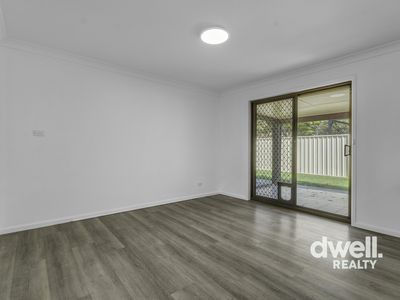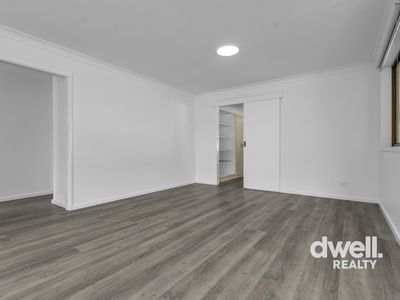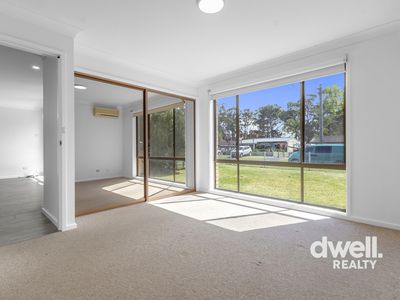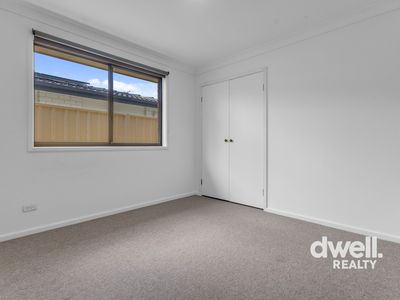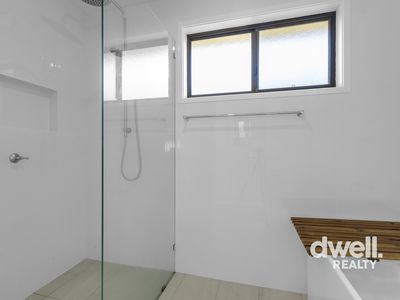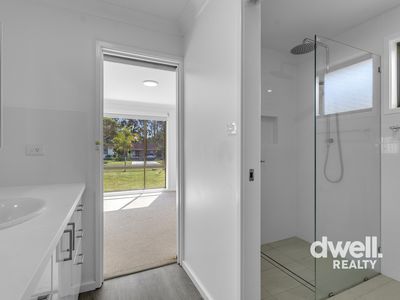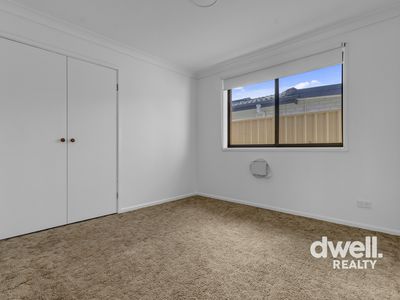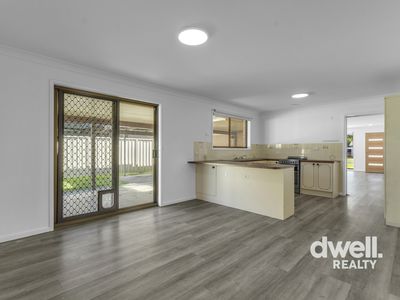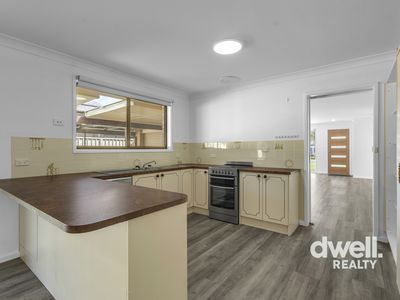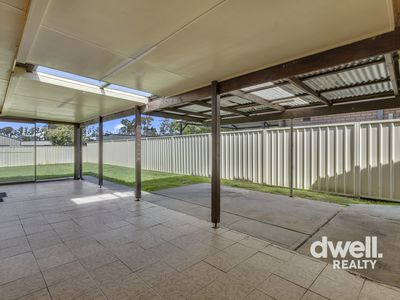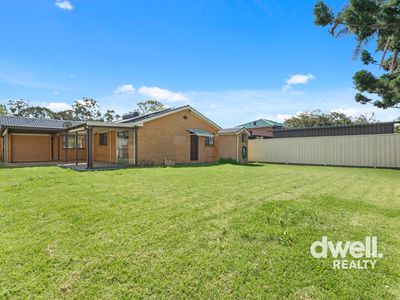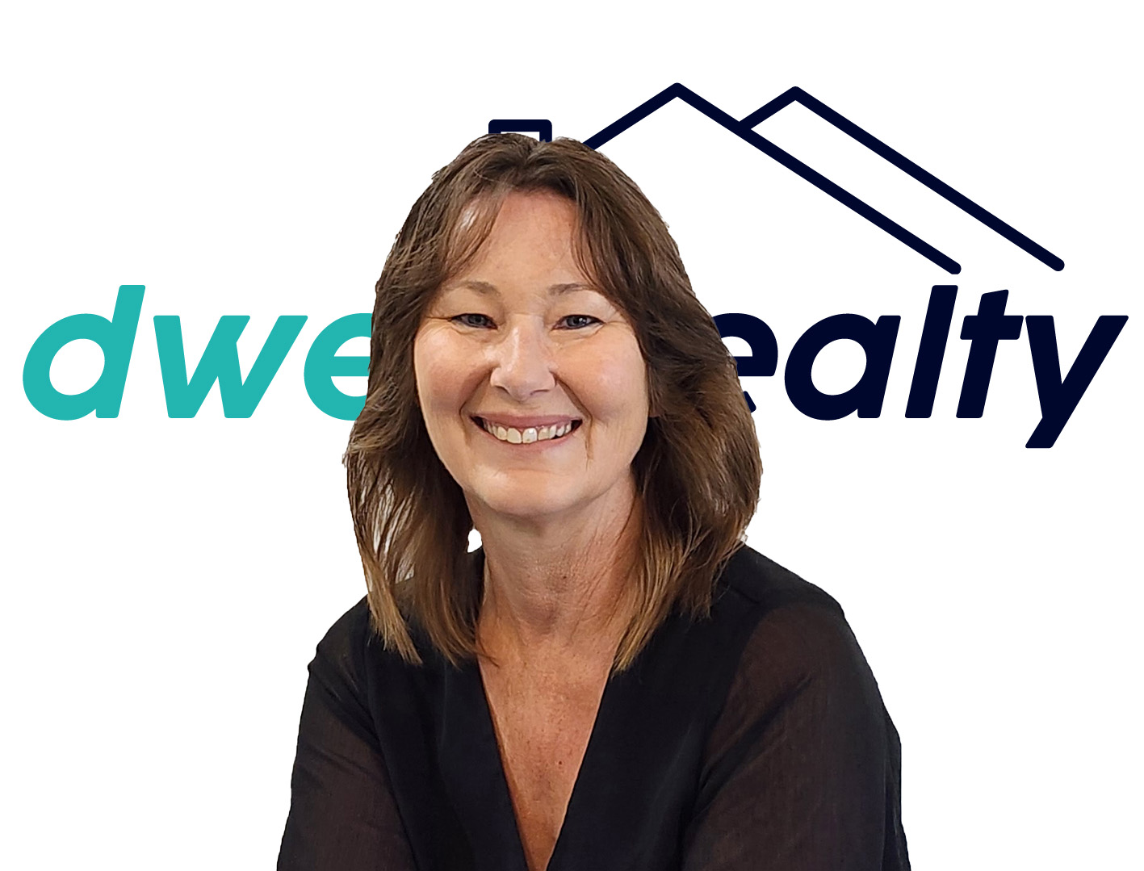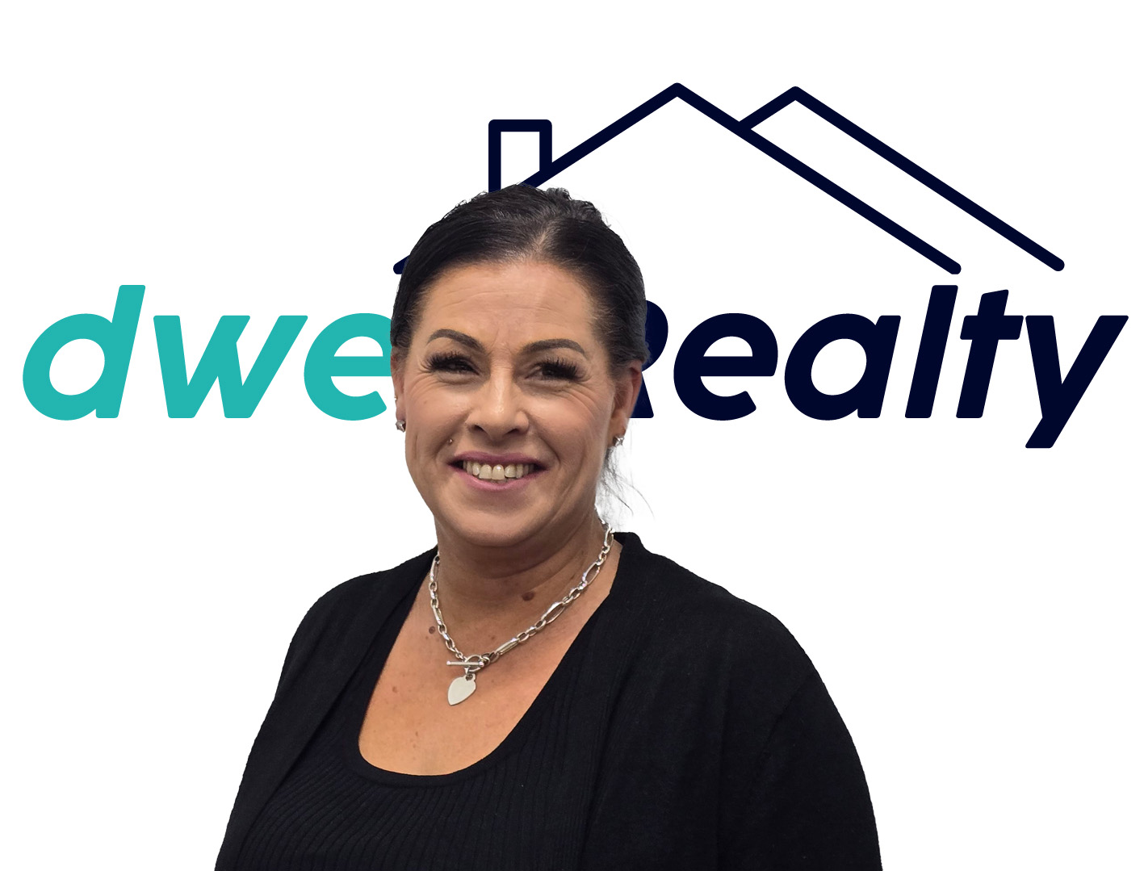This beautifully presented, freshly painted brick home is packed with features and designed for comfortable family living. With modern updates, multiple living spaces, and a generous fully fenced yard, this property is ready for you to move in and enjoy!
✨ Property Features:
Living Area
Bright and spacious lounge
Air-conditioning for year-round comfort
Modern vinyl plank flooring
Roller blinds for privacy and light control
🛏 Bedrooms
Main Bedroom: Carpeted, double mirrored built-in wardrobe, air-conditioning, roller blinds, and private access to the bathroom
Bedroom 2 & 3: Carpeted with built-in wardrobes and roller blinds
🛁 Bathroom
Three-way walk-through bathroom design
Large vanity with mirrored shaving cabinet
Vinyl plank flooring in the main area
Separate tiled shower and bathtub
Separate tiled toilet
🍽 Kitchen & Dining
Electric oven and cooktop
Dishwasher and 1.5 sink
Large pantry for storage
Vinyl plank flooring throughout
Breakfast bar with extra built-in storage
Direct access to a semi-enclosed, tiled outdoor entertaining area
🧺 Laundry
Tiled flooring
Laundry tub
Direct access to the backyard
Includes second toilet in an adjoining outbuilding
🚗 External Features
Solid brick construction
Single drive-through garage + single carport
Semi-enclosed tiled entertainment area off the dining/kitchen area
Generous, fully fenced, low-maintenance backyard — perfect for kids and pets
Solar power system to reduce energy bills
Solar hot water
Extra PowerPoints installed throughout the home for added convenience
This home combines comfort, style, and practicality in a family-friendly layout. Whether you're upsizing, downsizing, or investing, this property offers excellent value and great lifestyle potential.
Disclaimer: *All information offered by dwell Realty is provided in good faith. It is derived from sources believed to be accurate and current as of the date of publication, and as such, dwell Realty simply passes this information on. Use of such material is at your sole risk. Prospective purchasers are advised to make their own inquiries with respect to the information that is passed on dwell Realty will not be liable for any loss resulting from any action or decision by you in reliance on the information.
Floor Plan
Floorplan 1
